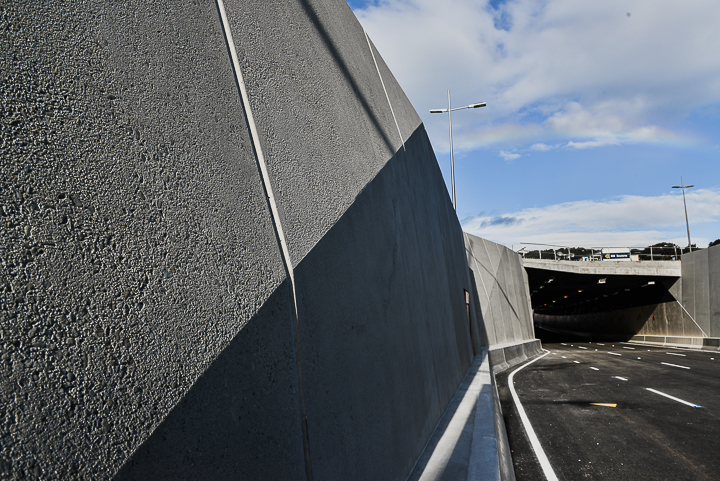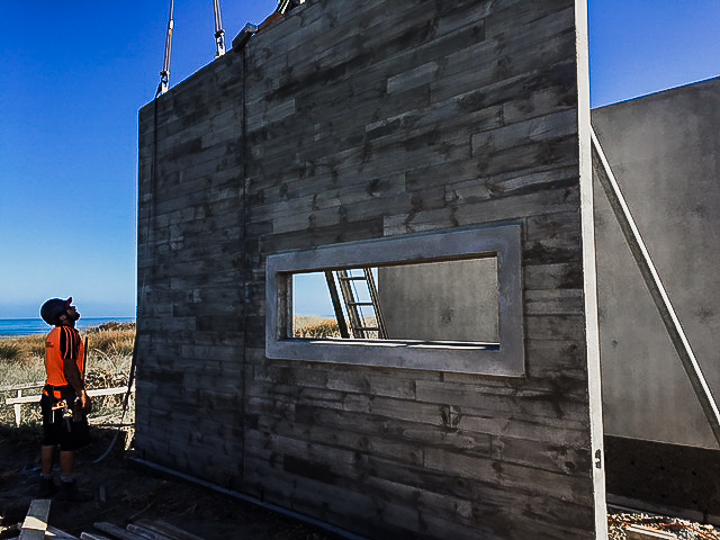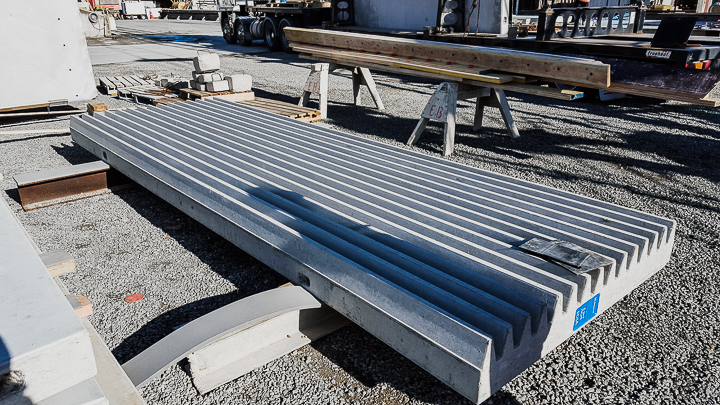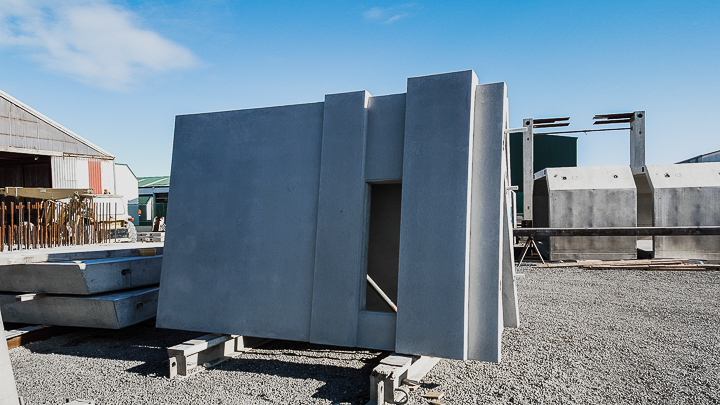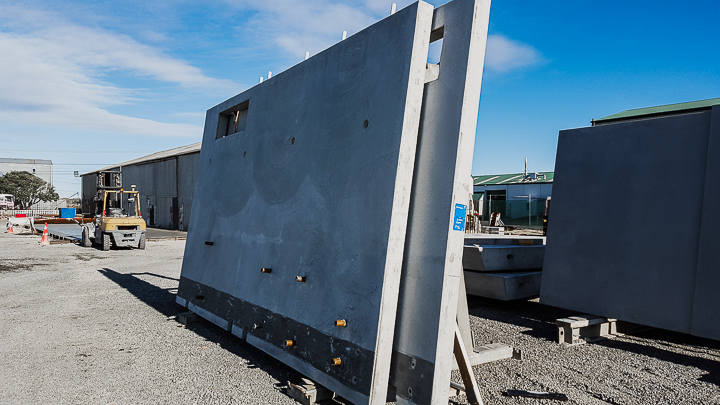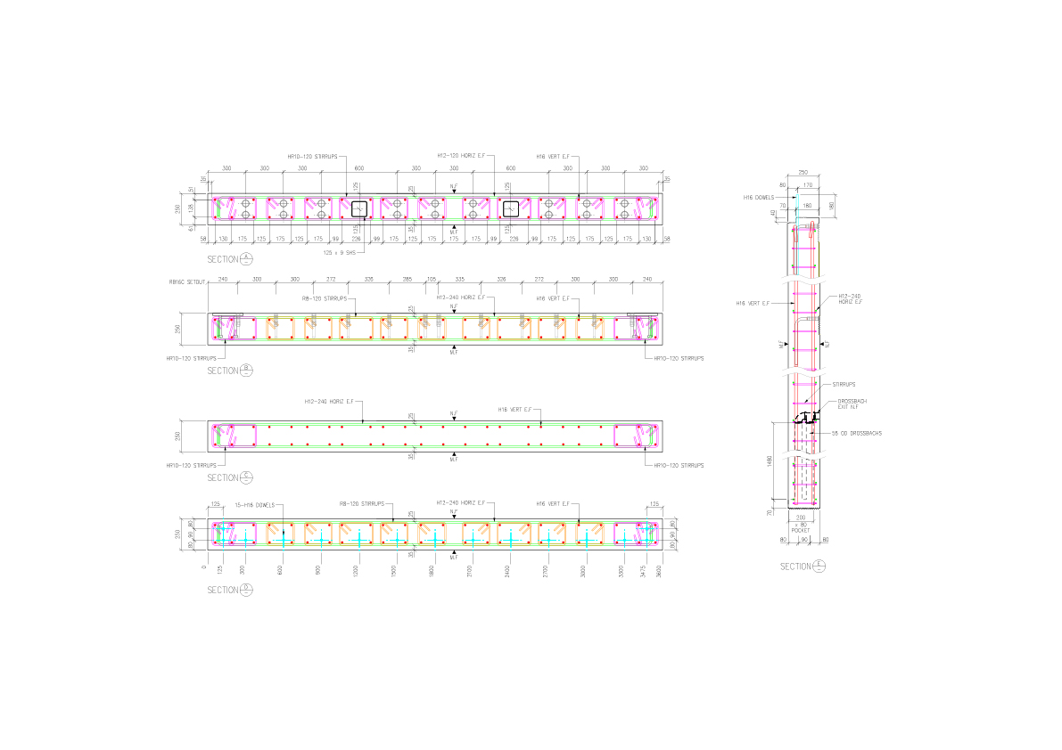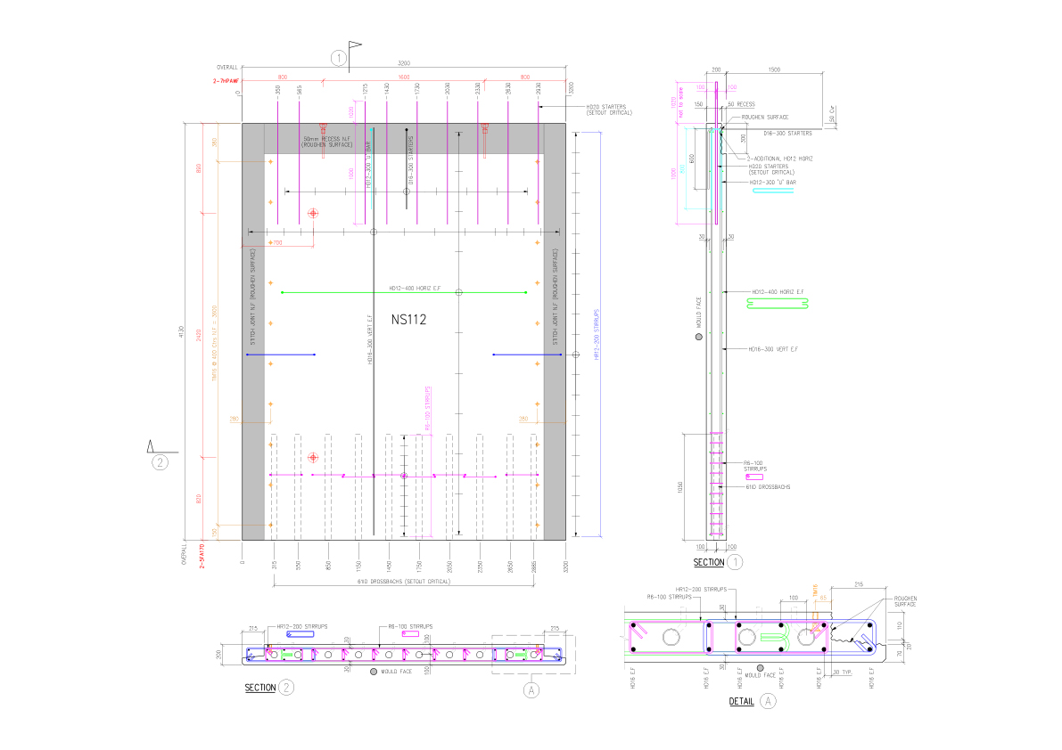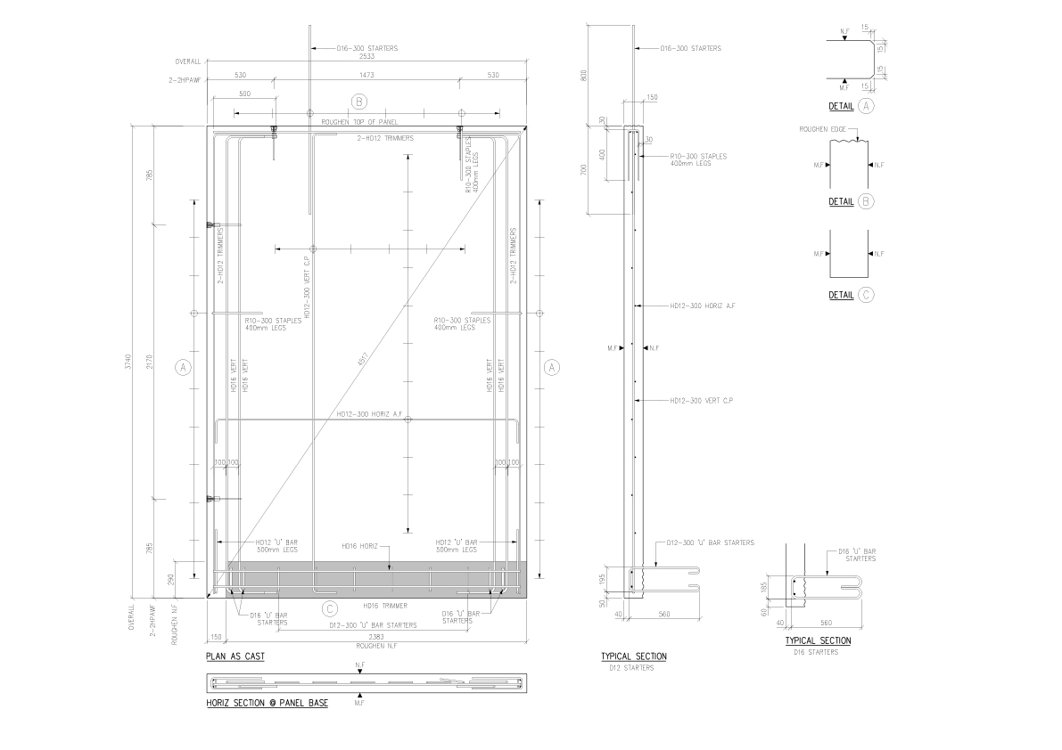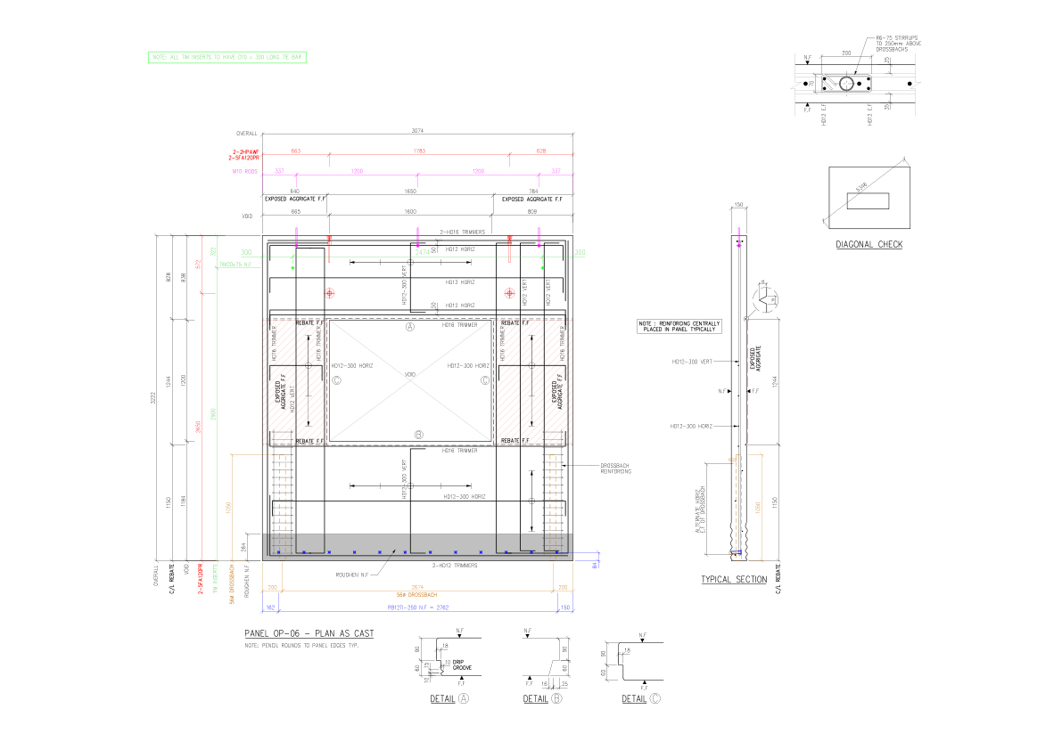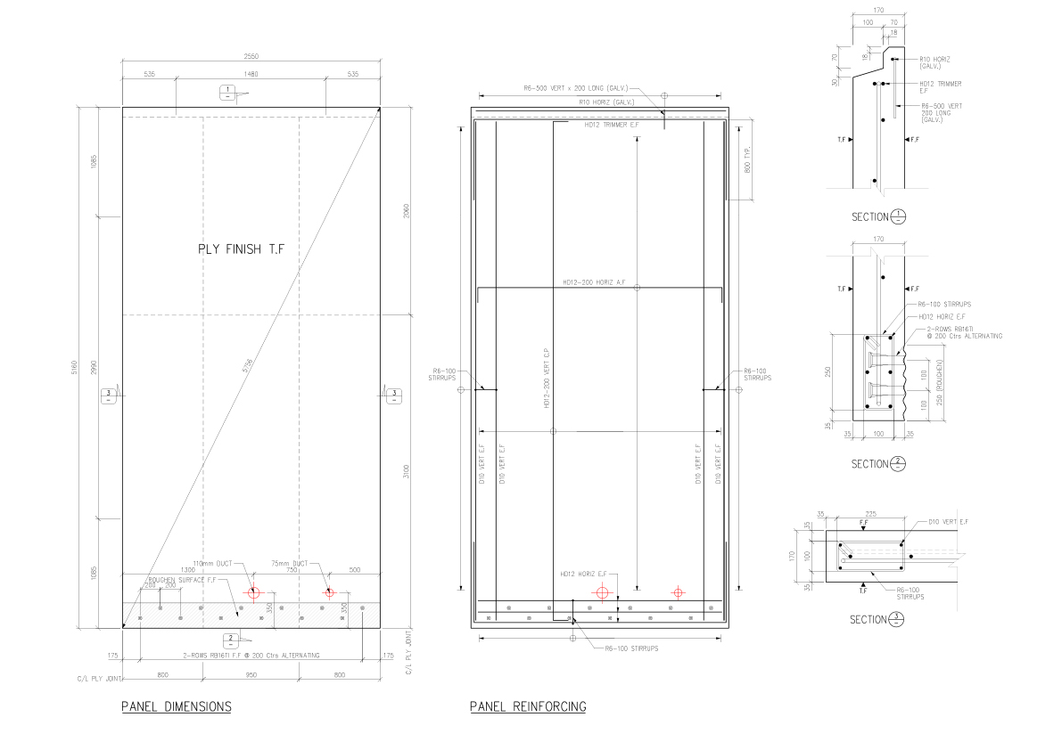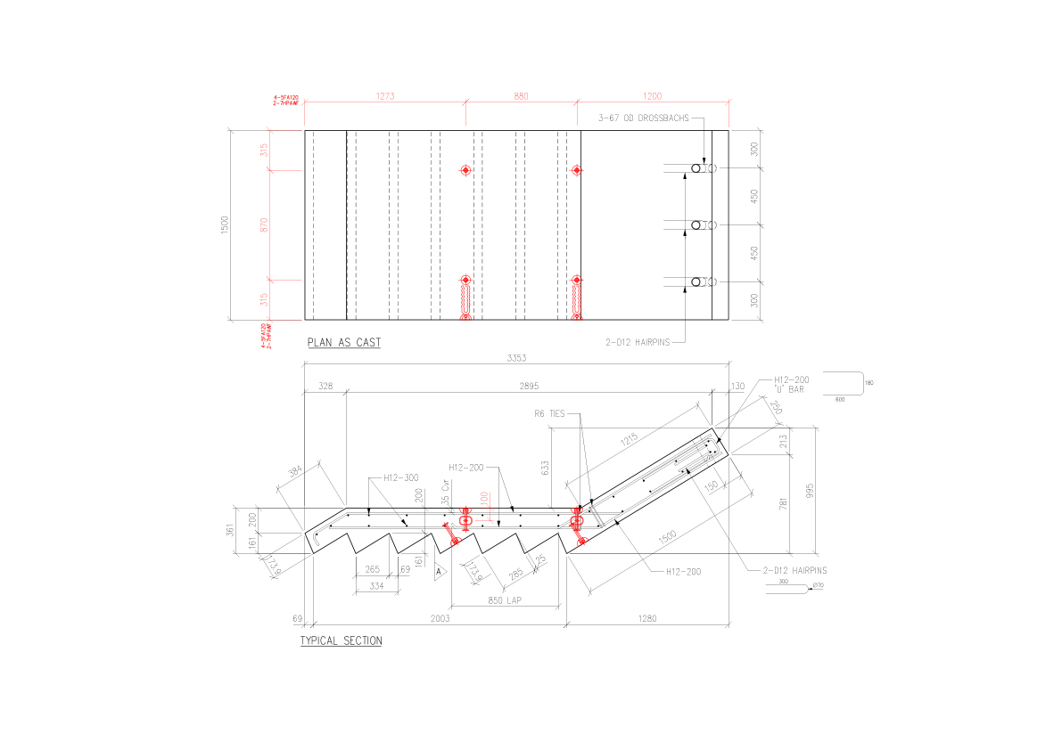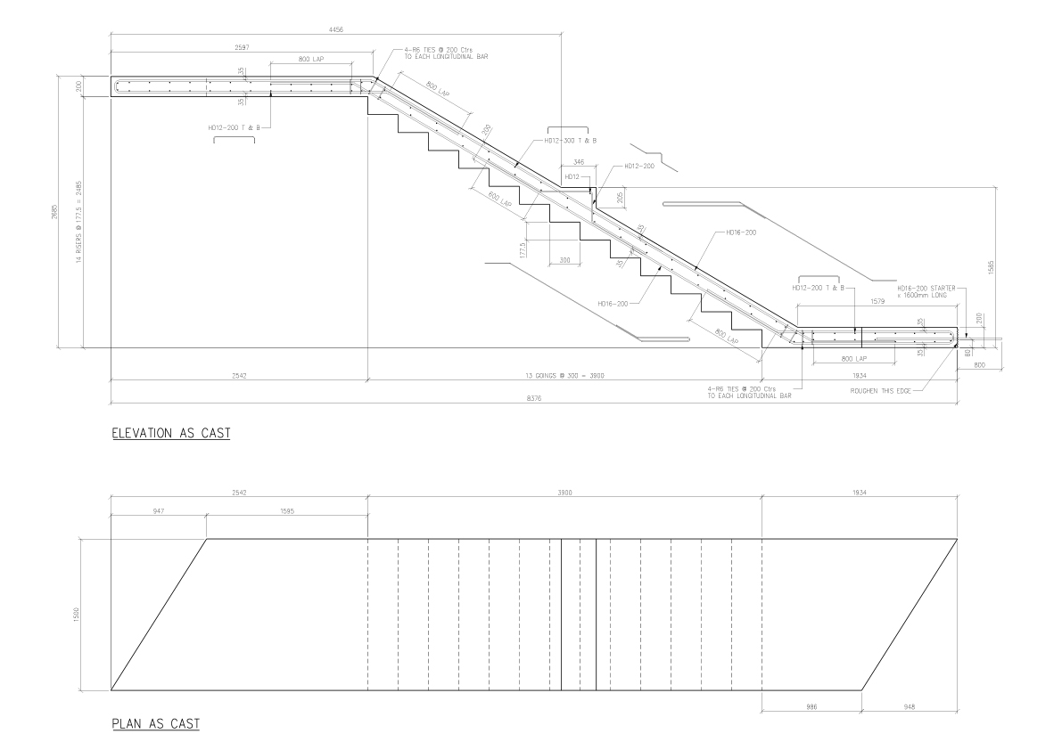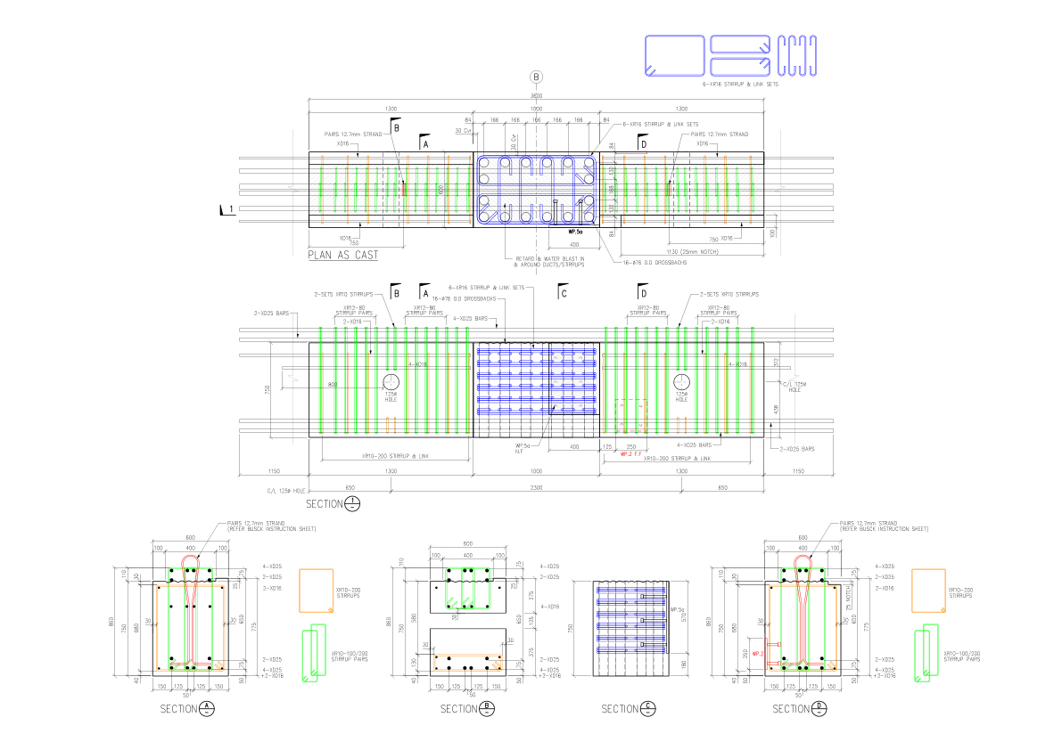“The team at Gregory Draughting believe in building friendly, professional relationships with our clients. Working in partnership to provide efficient and accurate drawings from residential, commercial and industrial.”
Precast Concrete
The team at Gregory Draughting have worked on a wide range of projects from industrial warehouses to intricate architectural featured precast builds. We have the experience to cover all your precast concrete drawings needs from small residential to large commerical.
Structural Draughting
Gregory Draughting provides detailed and accurate documents tailored to each individual's needs. All of our projects are modelled in 3D using Revit and/ or Microstation Software. With using 3D modelling we can provide quality and accurate documentation, with projects varying from precast concrete homes, structural steel warehouses and laminated timber structures.
“The team prides themselves on working within tight timeframes, we believe this is crucial to the success of any project.”


